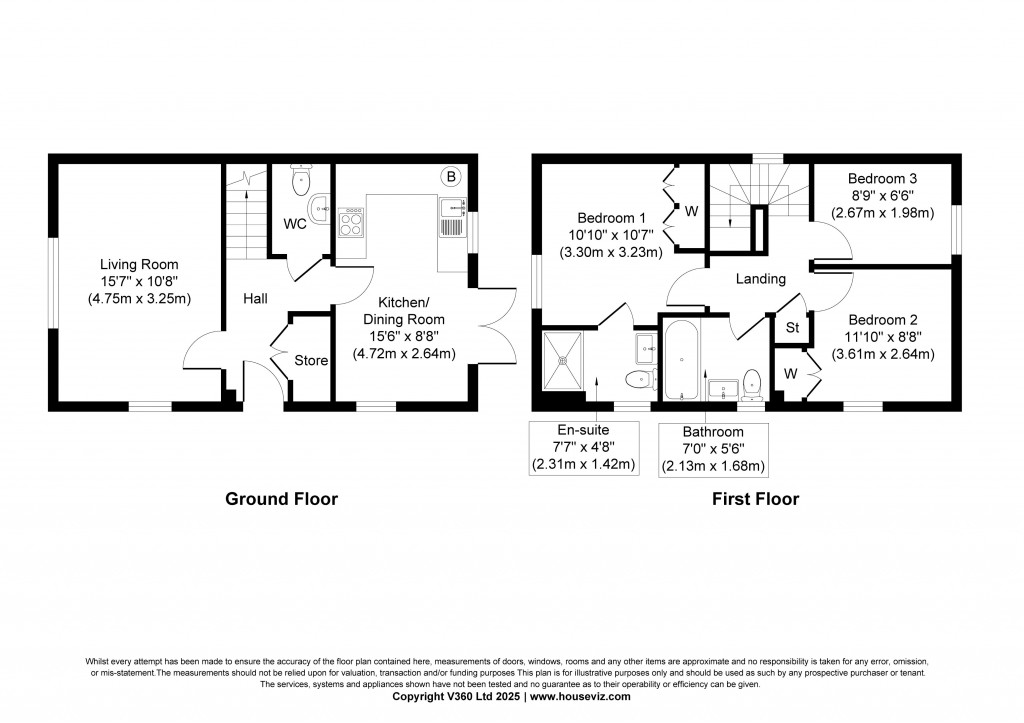
A MODERN 3 BEDROOMED SEMI-DETACHED HOUSE WITH A GOOD SIZED SECURE GARDEN & PRIVATE PARKING SITUATED AT THE HEAD OF A POPULAR CUL-DE-SAC DEVELOPMENT BY MESSRS BARRATT HOMES
Constructed just over 2 years ago and consequently benefitting from the remainder of 10 year NHBC Buildmark Warranty, this family home is still presented to a ‘like new’ standard and is ready-made for a variety of prospective purchasers.
Number 25 occupies a favourable plot at the head of a cul-de-sac and includes private driveway parking and a large enclosed garden on the west side, providing family accommodation including: a Cloakroom, generous Living Room, Dining Kitchen with doors to the garden, 3 well planned Bedrooms (one with En-Suite) and a stylish House Bathroom.
Being within comfortable walking distance of a useful range of amenities in the town centre and a 10-15 minute walk to Steeton & Silsden train station, the accommodation in detail comprises:
TO THE GROUND FLOOR
Composite door to:
HALL: 9’0” x 6’10” with high quality Oak effect flooring deep store/ cloaks cupboard and open staircase to the first floor.
CLOAKROOM: with matching flooring, low suite w.c and wash hand basin.
DINING KITCHEN: 15’6” x 8’8” with matching flooring, range of white gloss wall and base units with worktops over incorporating stainless steel sink unit & drainer, 4 ring Zanussi electric hob with glass splashback and extractor hood over, Zanussi oven, integrated dishwasher, cupboard housing the Ideal combination boiler, integrated fridge/freezer and open plan DINING AREA with glazed uPVC doors to the garden.
LIVING ROOM: 15’7” x 10’8” with windows on 2 sides.
TO THE FIRST FLOOR
LANDING: with store cupboard and access to roof void.
BEDROOM 1: 10’10” x 10’7” with fitted wardrobes and distant hilltop views.
EN-SUITE: 7’7” x 4’8” with tiled shower enclosure with sliding glass door, low suite w.c, wash hand basin, vinyl flooring, ceiling downlights, extractor fan and window with frosted glass.
BEDROOM 2: 8’8” x 11’10” (into fitted wardrobes).
BEDROOM 3: 8’9” x 6’6”.
BATHROOM: 7’0” x 5’6” with panelled bath with shower over & glass screen, low suite w.c, wash hand basin, vinyl flooring, ceiling downlights, extractor fan, part tiled walls and window with frosted glass.
TO THE OUTSIDE
There is a larger than average garden which includes a lawn, chippings and a flagged sitting out area; the whole being securely enclosed by high level panelled fencing with a gate to the driveway.
The driveway provides private parking for 2 cars.
COUNCIL TAX BAND: Verbal enquiry reveals that this property has been placed in Council Tax Band C levied by Bradford Metropolitan Council.
SERVICES: Mains gas, water, drainage and electricity are connected to the property. The heating/electrical appliances and any fixtures and fittings included in the sale have not been tested by the Agents and we are therefore unable to offer any guarantees in respect of them.
POST CODE: BD20 0FH
TENURE: The property is freehold and vacant possession will be given on completion of the sale.
VIEWING: Please contact the Selling Agents, Messrs. Wilman and Wilman on telephone 01535-637333 who will be pleased to make the necessary arrangements and supply any further information.
PRICE: £304,995
For further details on this property please give our office a call
01535 637333
Simply fill out the form below