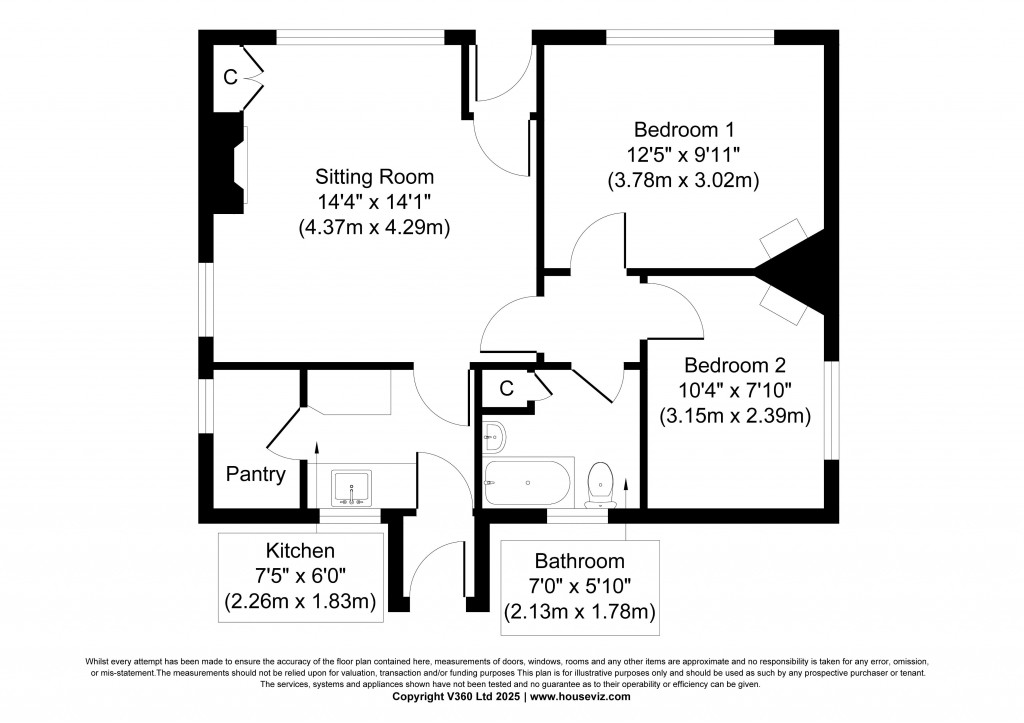
REQUIRING COMPREHENSIVE MODERNISATION – AN ORIGINAL 1930’s DETACHED 2 BEDROOMED BUNGALOW STANDING IN GROUNDS OF CIRCA 0.5 ACRES OFFERING TREMENDOUS SCOPE & POTENTIAL FOR MODERNISATION
Offered to the market for the first time since it was built in 1933 and still containing original fixtures & fittings, this charming 2 Bedroomed detached bungalow occupies a plot of circa 0.5 acres and although now requiring comprehensive modernisation inside and out, it provides a one of a kind opportunity for prospective buyers to create their dream home.
Quietly nestled on the edge of the village bordering open fields & countryside, the property represents a lifestyle choice to utilise the land for growing vegetables and keeping animals or creating a wildlife haven or family garden. There could also be (subject to planning) a development opportunity.
The popular village of Sutton in Craven has 2 primary schools, 2 pubs, a well maintained park, a convenience store and a pharmacy, with the neighbouring village of Cross Hills offering a wider range of services along with the highly regarded South Craven Secondary School.
TO THE GROUND FLOOR
Part glazed timber entrance door to:
PORCH: 3’7” x 3’2” with multi-paned inner door to:
KITCHEN: 7’5” x 6’0” with sink & drainer and adjoining pantry with gable end window.
SITTING ROOM: 14’4” x 14’1” with tiled fireplace & hearth with open fire, original drawers & cupboards to the alcove, picture rail, windows to 2 sides and multi-paned door to rear porch with majority glazed uPVC glazed door to the rear garden.
INNER HALLWAY: with roof void access.
BEDROOM 1: 12’5” x 9’11” with original corner fireplace, picture rail and views over the garden to the rear.
BEDROOM 2: 10’4” x 7’10” with corner fireplace and open fire, picture rail and views over fields.
BATHROOM: 7’0” x 5’10” comprising cast iron bath, low suite w.c, pedestal wash hand basin, part tiled walls, storage cupboard and frosted uPVC window.
TO THE OUTSIDE
The property stands within a circa half acre plot currently comprising a mix of mature woodland and established gardens and although overgrown, could provide the opportunity to create a stunning, private garden or alternatively there may be (subject to planning) development potential.
There is an outside store & w.c, a DETACHED GARAGE: 15’10” x 8’1” with up-and-over door and the potential to create parking for multiple vehicles; the whole being nestled within an exclusive location on the edge of the village.
COUNCIL TAX BAND: Verbal enquiry reveals that this property has been placed in Council Tax Band C.
SERVICES: (presumed) We believe mains gas is available but not connected. Water and electricity are connected to the property and drainage is to a septic tank. The heating/electrical appliances and any fixtures and fittings included in the sale have not been tested by the Agents and we are therefore unable to offer any guarantees in respect of them.
POST CODE: BD20 7AT
TENURE: The property is freehold and vacant possession will be given on completion of the sale.
VIEWING: Please contact the Selling Agents, Messrs. Wilman and Wilman on telephone 01535-637333 who will be pleased to make the necessary arrangements and supply any further information.
PRICE: £325,000 – NO CHAIN
For further details on this property please give our office a call
01535 637333
Simply fill out the form below